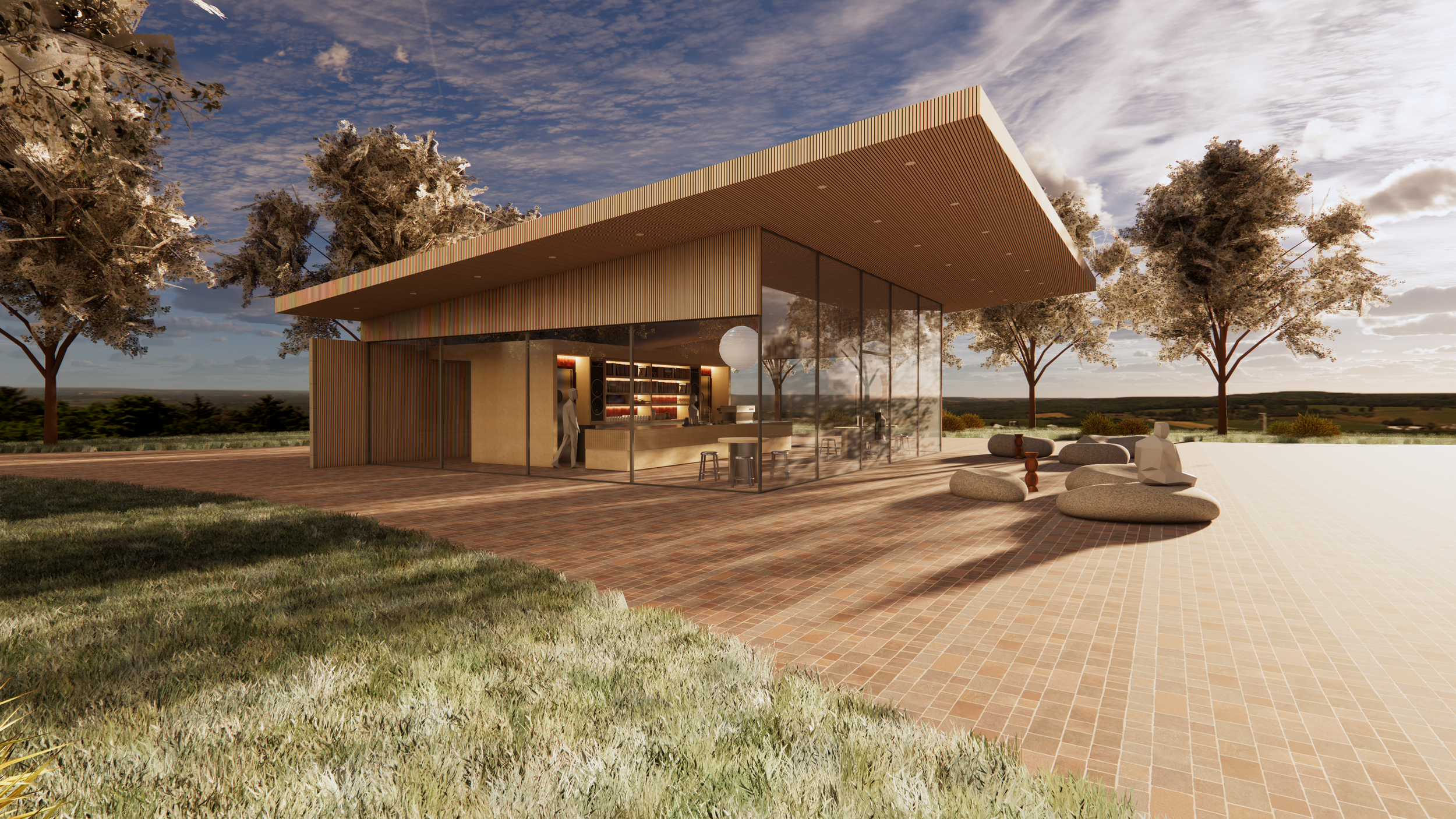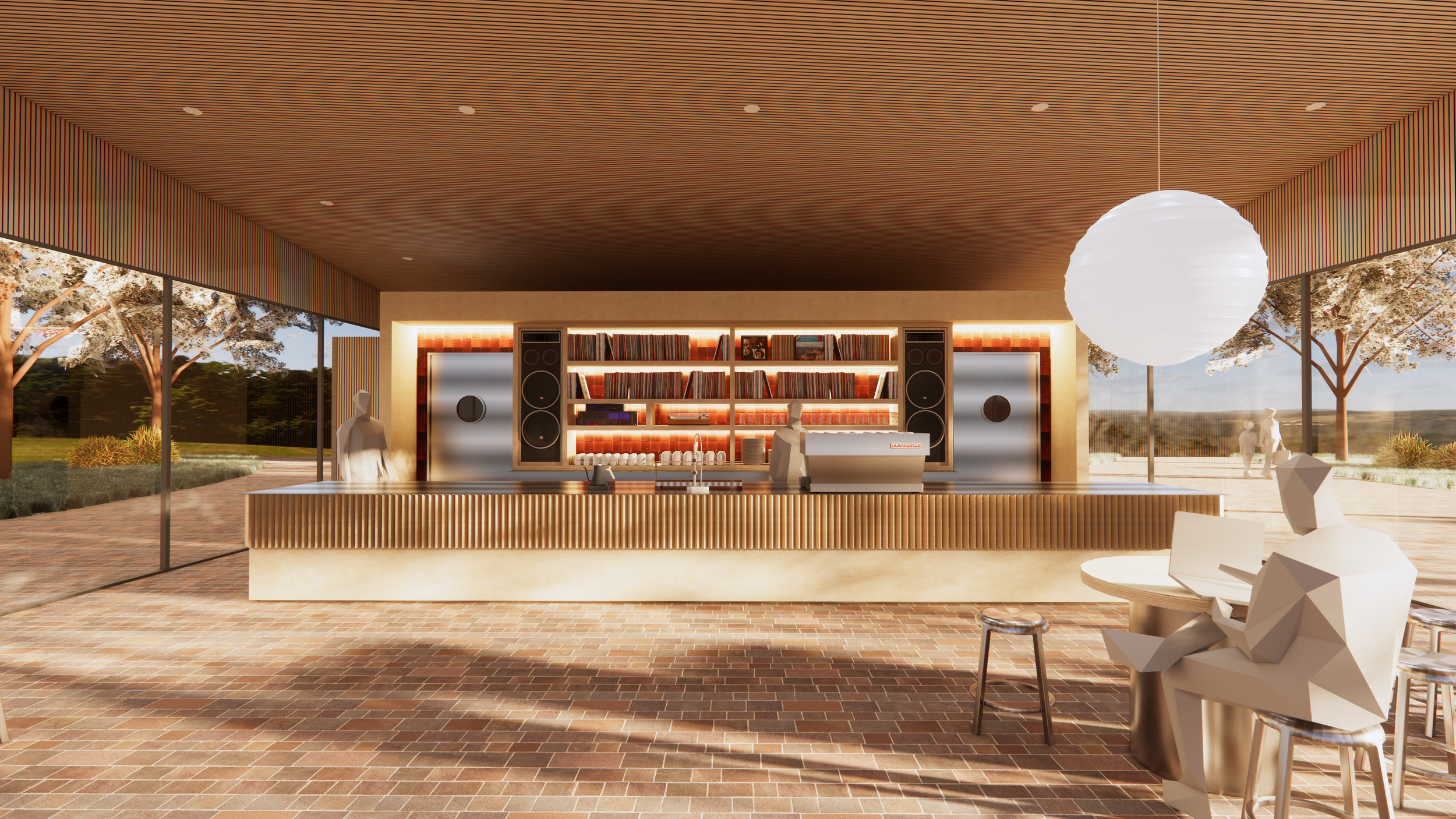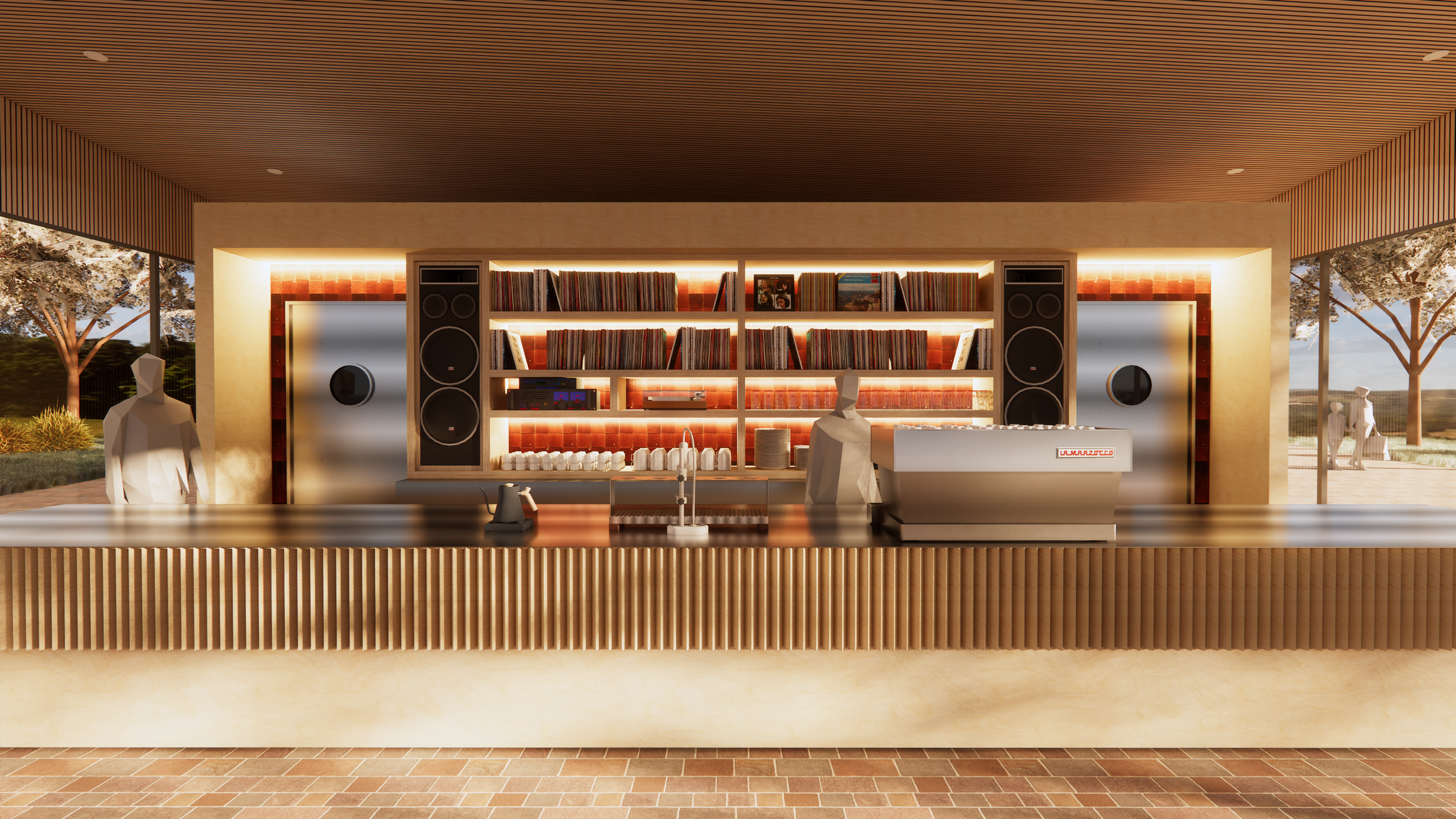Cafe Concept 1
Client: Private Developer
Completed: 2025
Scope: Conceptulization
A private developer engaged the studio to conceptualize a food and beverage program within their future mixed-use site. The vision was to create a destination that embraced the valley views while maximizing natural light. A cantilevered roof extends outward to frame the landscape and draw the outdoors in. Inside, the material story remains minimal yet expressive: warm plywood provides a grounding element, balanced by stainless steel accents and deep red zellige tiles. Brick pavers flow seamlessly from exterior to interior, reinforcing the connection between spaces. Their rough texture adds depth and tactility, offsetting the smoothness of steel and tile to shape an interior that feels both inviting and visually dynamic.





